Virtual Spaces from 360° Photos
Summary
This project explores accessible processes for making virtual versions of real spaces using 360° photos and familiar 3D modeling software.
Project Team
Faculty and Staff
Matthew Lewis, joint appointment with Design and ACCAD; TDAI core faculty
Graduate Research Associates
Joe Chambers, Design
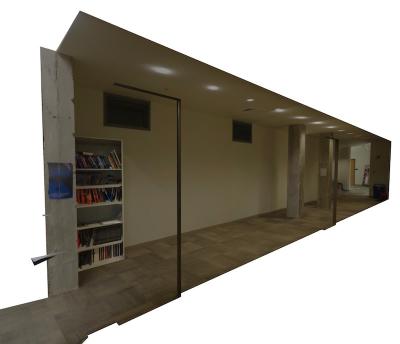
Project Description
The emergence of virtual reality is providing opportunities for designers to prototype ideas within immersive simulations of actual spaces. This project explores accessible processes for making virtual versions of real spaces using 360° photos and familiar 3D modeling software. This has become even more necessary now that COVID-19 has limited access to our traditional working environments.
3D scanning processes using photogrammetry or LIDAR often require significant data manipulation, technical knowledge, and/or expensive equipment or software. A few years ago we tried working with some simple free panoramic modeling software but struggled with interface challenges. An investigation was started to create workflows that might only require 3d software students already use (e.g. Maya, Blender, Houdini).
Several early stage interdisciplinary research efforts will benefit from this effort. It will feed into virtual prototyping research collaborations with faculty from medicine, engineering, and childhood education. Additional spaces that have been photographed in order create virtual environments include a hospital room, an art gallery, and an elementary school.
Examples of Work In Progress
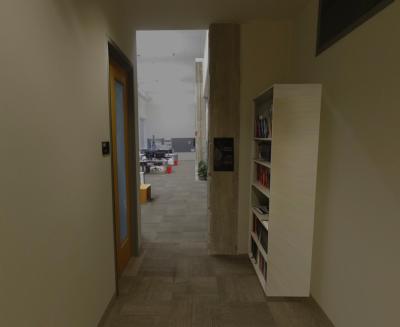
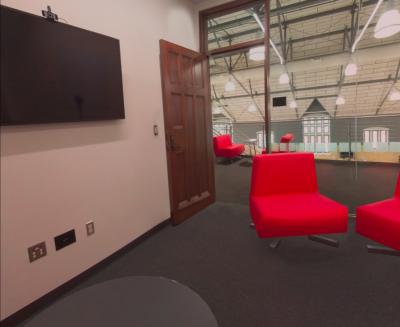
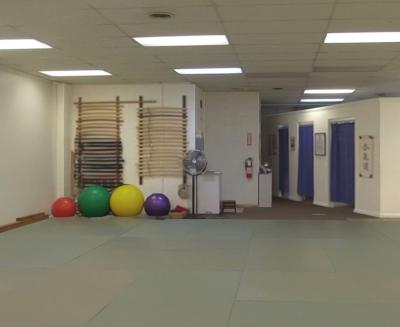
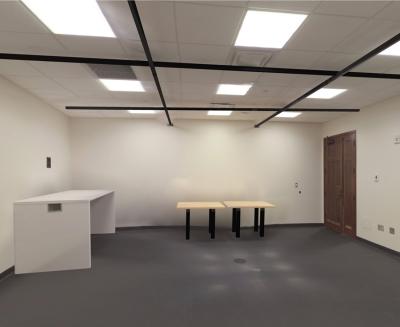
Funding
Battelle Engineering, Technology and Human Affairs (BETHA) Endowment
Filters: Virtual Environments, VR/AR
